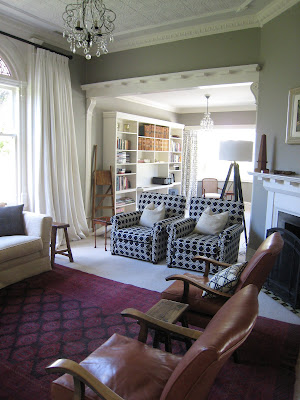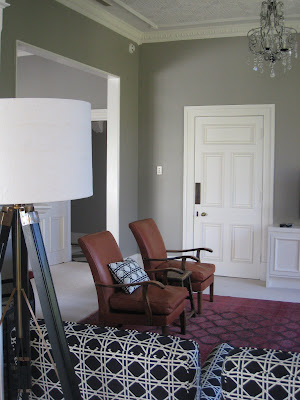Living Room - Before (looking from Library)
'Library' - Before (looking from Living Room)
Living Room and Library - After
Library
New Built in Sideboard
When I first visited this house, the clients barely used the main Living area. The furniture layout was not working and the little back room attached to the Living Room (what we now call the Library) was under utilised as it was uncertain of its function.
We placed a built-in Sideboard for the TV and storage against one wall. This created a focal point for the furniture to be placed against. The back room became a 'Library' and a shelving unit with a little desk was designed for its main wall. The joinery were finished in a light colour to contrast with the muted grey walls.
Finishing touches of new drapery, re-upholstering existing furniture, new cushions and accessories has helped this room become more cohesive and the clients now retire here every night.
There's still a coffee table to be found for the centre of the room and the clients are slowly filling the shelves for the library.
Photographs by Charlotte Minty.










