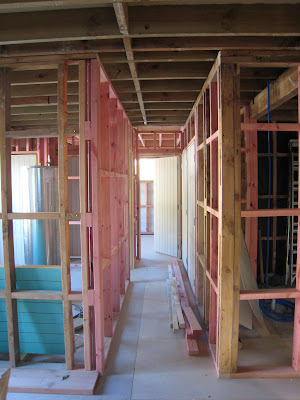A major part of my 2010 was 292. This was a personal building project which used my professional skills, is a rite of passage for us Minty kids (my brother and sister developed a building with my father some years previously) as well as creating a home base for me.
In January 2010, 292 was a two level building with two flats that was in a rather sad state. I had lived in it for the previous three years then my father and I stood united, (he as an architect/builder and me as an interior designer/assistant builder/occupant) and along with a professional builder, we brought this baby up to scratch. Here is the long process in a nutshell...
(click on the highlighted blue keywords to read more details about each chapter.)
 |
| Removing the trees from behind. |
 |
| Finish the interior demolition |
 |
| Timber framing continues and getting ready for the roof. |
 |
| The addition of a new roof and soffit. |
 |
| Windows removed and bigger holes are cut for the new french doors. |
 |
| The joinery for the two kitchens are installed. |
 |
| So are the bathroom vanities. |
 |
| The tiling is done in the bathrooms. |
 |
| And we do some landscaping at the front. |
 |
| 292 - the end result. |
Whew! That's it. That was my big personal project for 2010. The downstairs flat has tenants and I have been enjoying living upstairs with my new flatmate.
When the job was completed and I got my weekends back, I was at a loss what to do with myself. I enjoyed those weekends working with my father and achieving something each weekend. It was very satisfying. Thanks Dad.
Photographs by Charlotte Minty.






















































